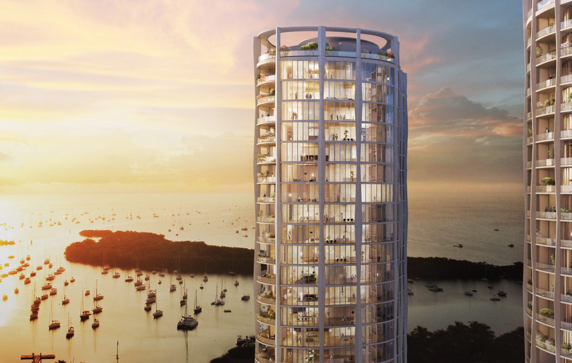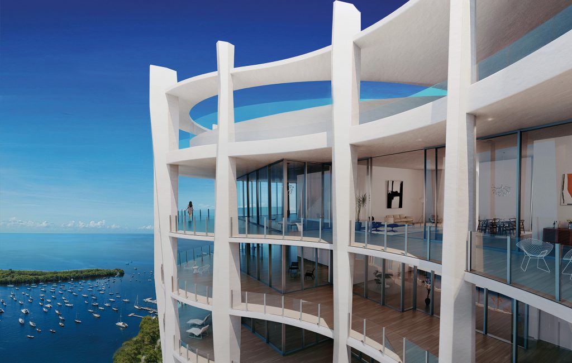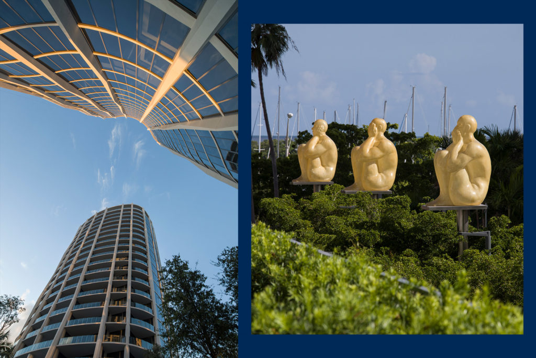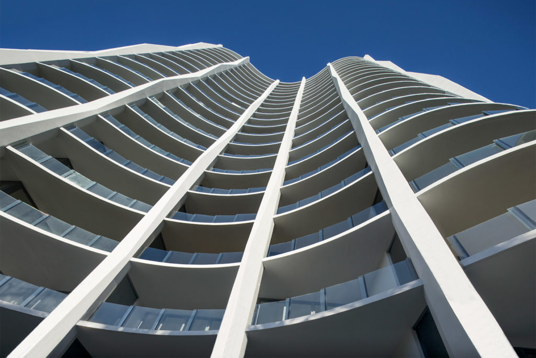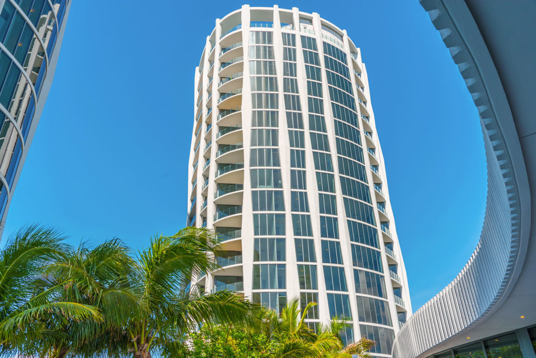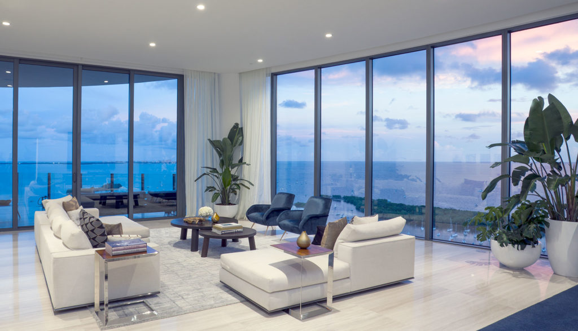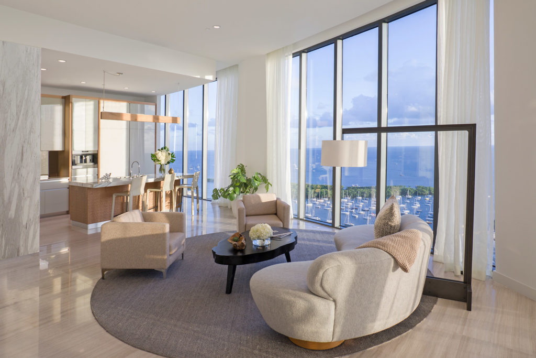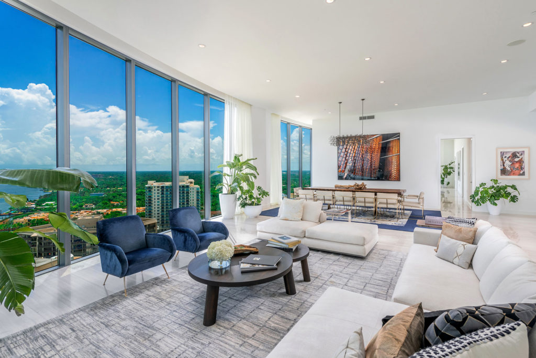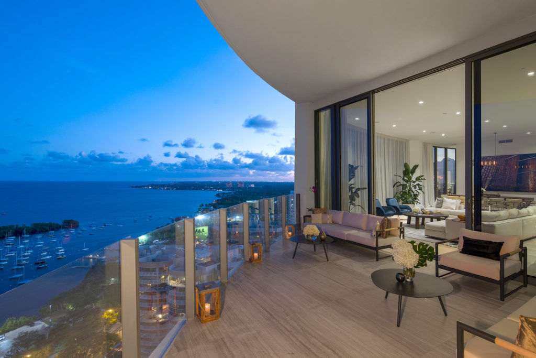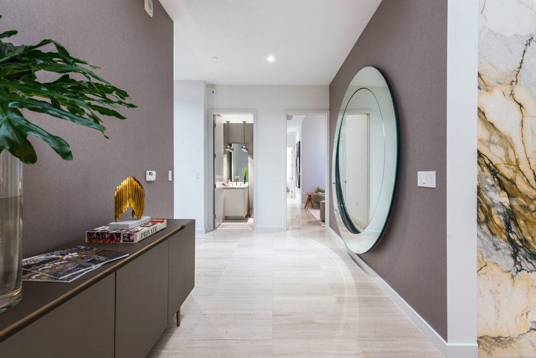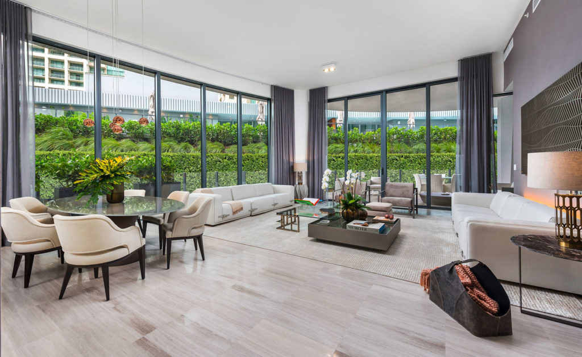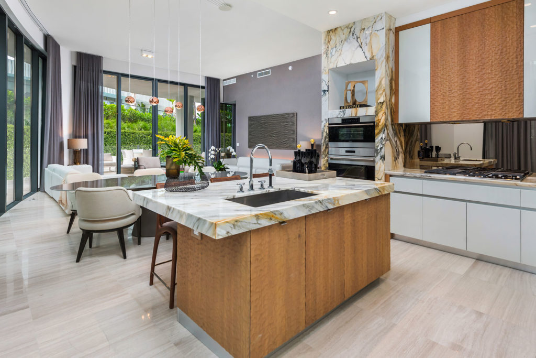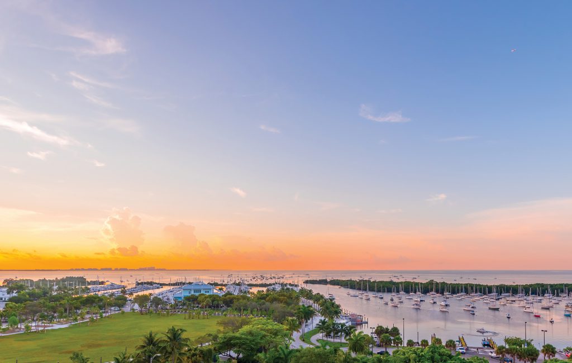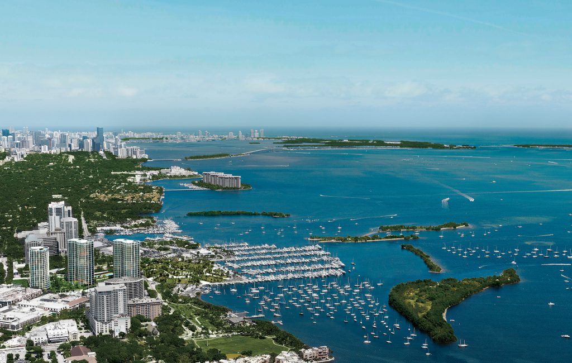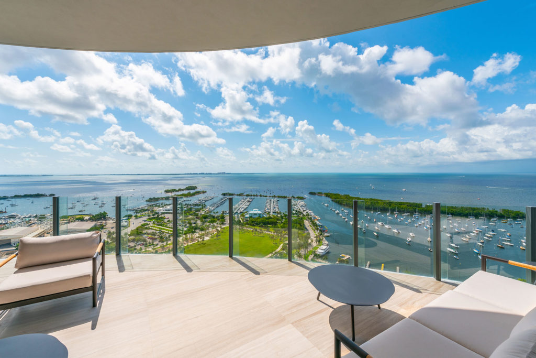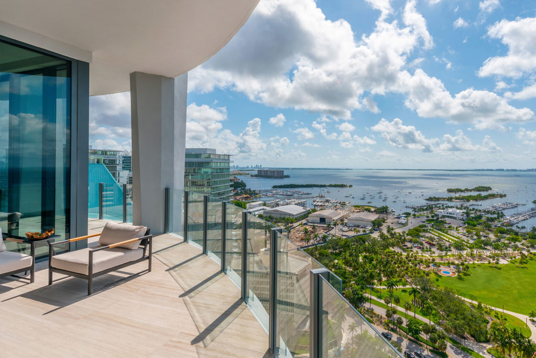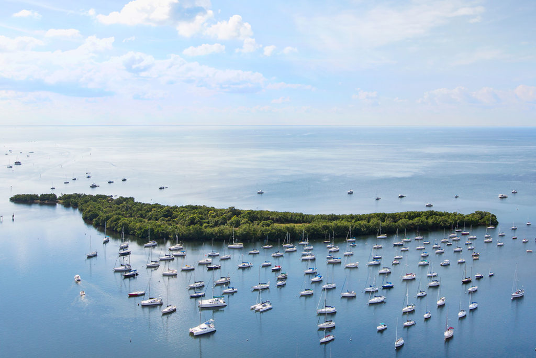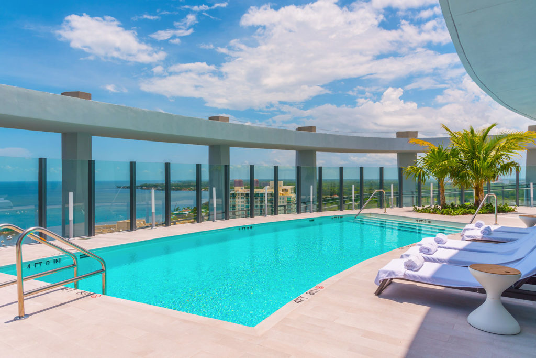OMA's Dynamic Sculptures
Given One Park Grove’s incredible location right near the bay, the tower is strategically oriented to provide sweeping sea and city views from every residence. The tower is carefully designed to afford dynamic panoramic views of the surrounding landscape. From within the tower, the life of the bay — picturesque ships, breaking waves, passing clouds, fiery sunsets — becomes an integrated part of being at home.
Beyond the individual units, One Park Grove’s common spaces — decks, gardens, lounges, event rooms — also offer dramatic views of the bay. So whether residents are catching an early sunrise, gazing out to sea at midday, or having cocktails as the sun sinks below the horizon, far reaching vistas are an integral part of daily life. At One Park Grove, OMA has done more than create a design-forward tower— it’s created dynamic sculptures that will live at the heart of the unfolding Coconut Grove story.
Residences
Highlighting the remarkable Biscayne Bay’s views at every opportunity, One Park Grove’s interiors are as airy and open as they are intimate and welcoming. Whichever the room you choose to visit, the neutral-palette furniture is custom designed, balancing sleek lines with cushioned modernity, punctuated with generous soft lighting and sheer floating ceiling to floor curtains. Playing with space, form, texture, and light, Meyer Davis has developed a stellar Coconut Grove visual experience that seeks to uplift and inspire, while weaving together bold design moves and striking details to ensure an immediate and lasting impact.
Views
One Park Grove offers a unique perspective from each level. Residents might gaze over leafy treetops to the bay, or be able to see all the way to downtown Miami. The tower is carefully designed to afford dynamic panoramic views of the surrounding landscape. Private balconies and large glass walls provide a sense of connection between the indoors and out, and the ocean becomes the natural backdrop for life.
