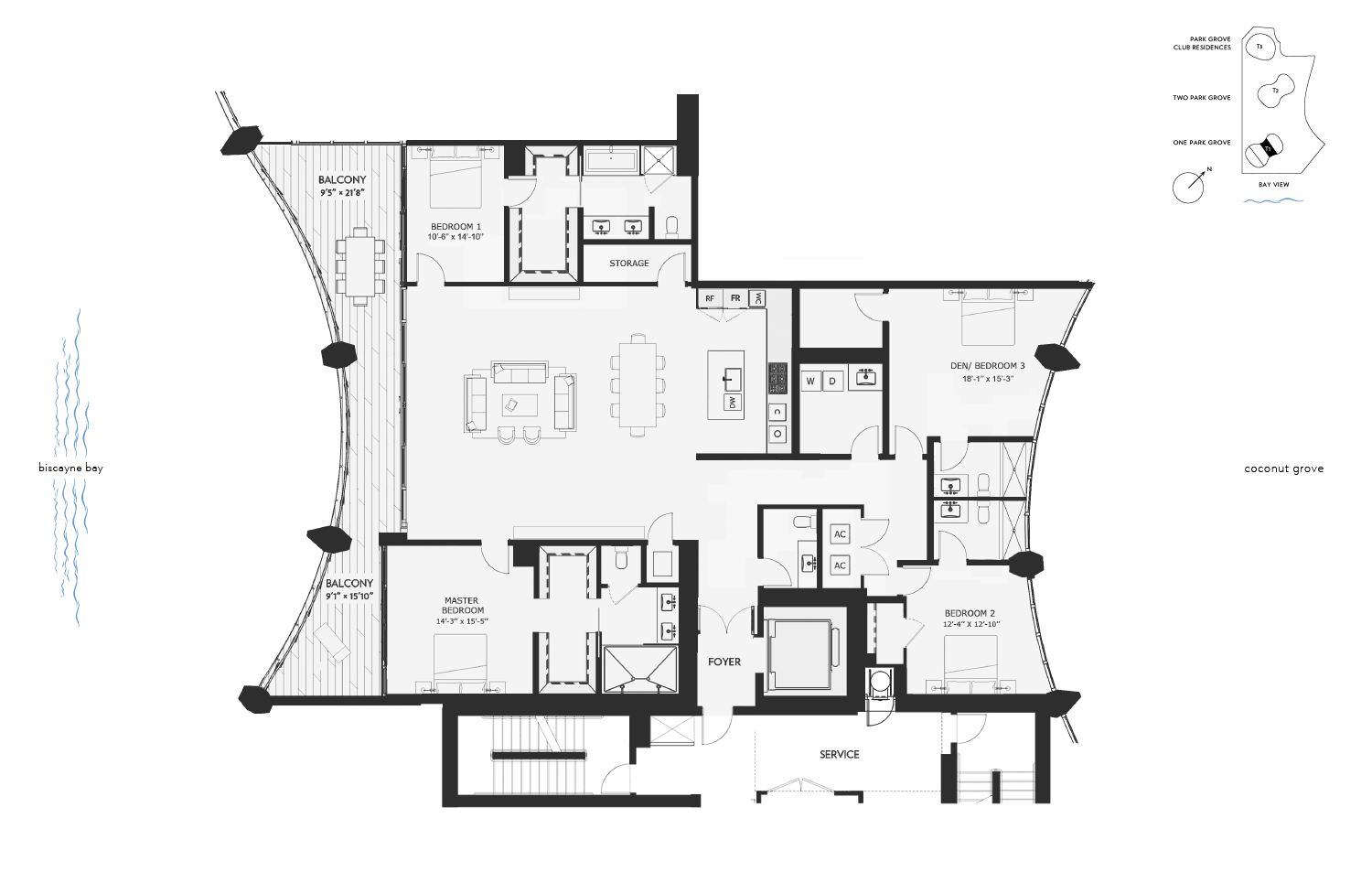- Residence A
- Residence B
- Residence C
- Residence D
- Penthouse A
- Penthouse B
- B/C Combo-Floor19
- Residence C-Floor 20
Residence A
4 bedrooms
5 bathrooms
1 powder room
3,592 sq.ft. / 334 sq.m. interior
442 sq.ft. / 41 sq.m. exterior
- 12 foot floor-to-ceiling glass overlooking Biscayne Bay
- Private oversized waterfront terraces
- Private corner master bedroom with walk-in closet
- His & Her water closet
- His & Her vanities
- Bedrooms with ensuite bathrooms
- Eat-in chef’s kitchen with Island, Wolf and SubZero appliances
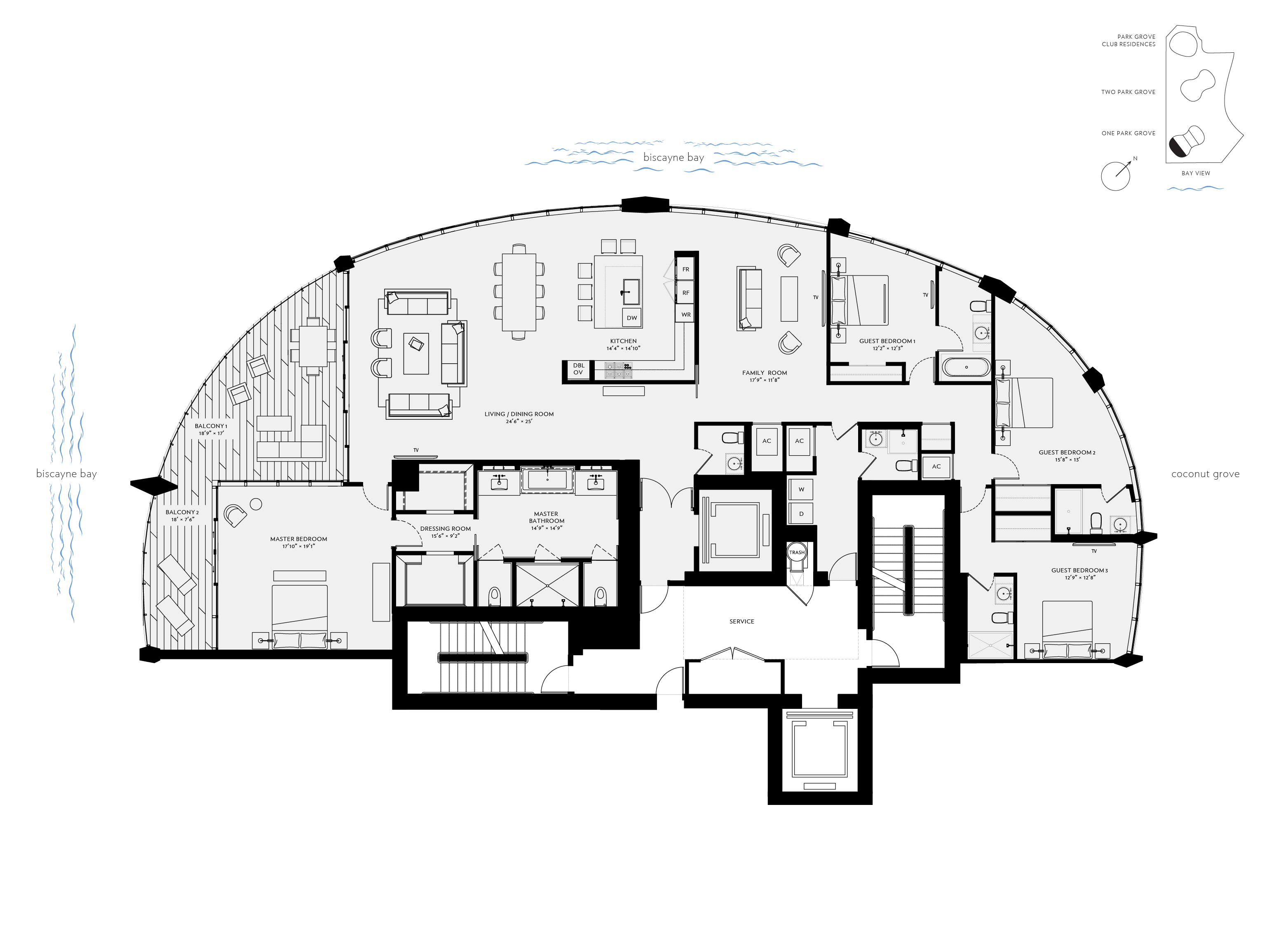
Residence B
3 bedrooms
3 bathrooms
1 powder room
4th bedroom option
2,884 sq.ft. / 268 sq.m. interior
393 sq.ft. / 37 sq.m. exterior
- 12 foot floor-to-ceiling glass overlooking Biscayne Bay
- Private oversized waterfront terraces
- Private corner master bedroom with walk-in closet
- His & Her water closet
- His & Her vanities
- Bedrooms with ensuite bathrooms
- Eat-in chef’s kitchen with Island, Wolf and SubZero appliances
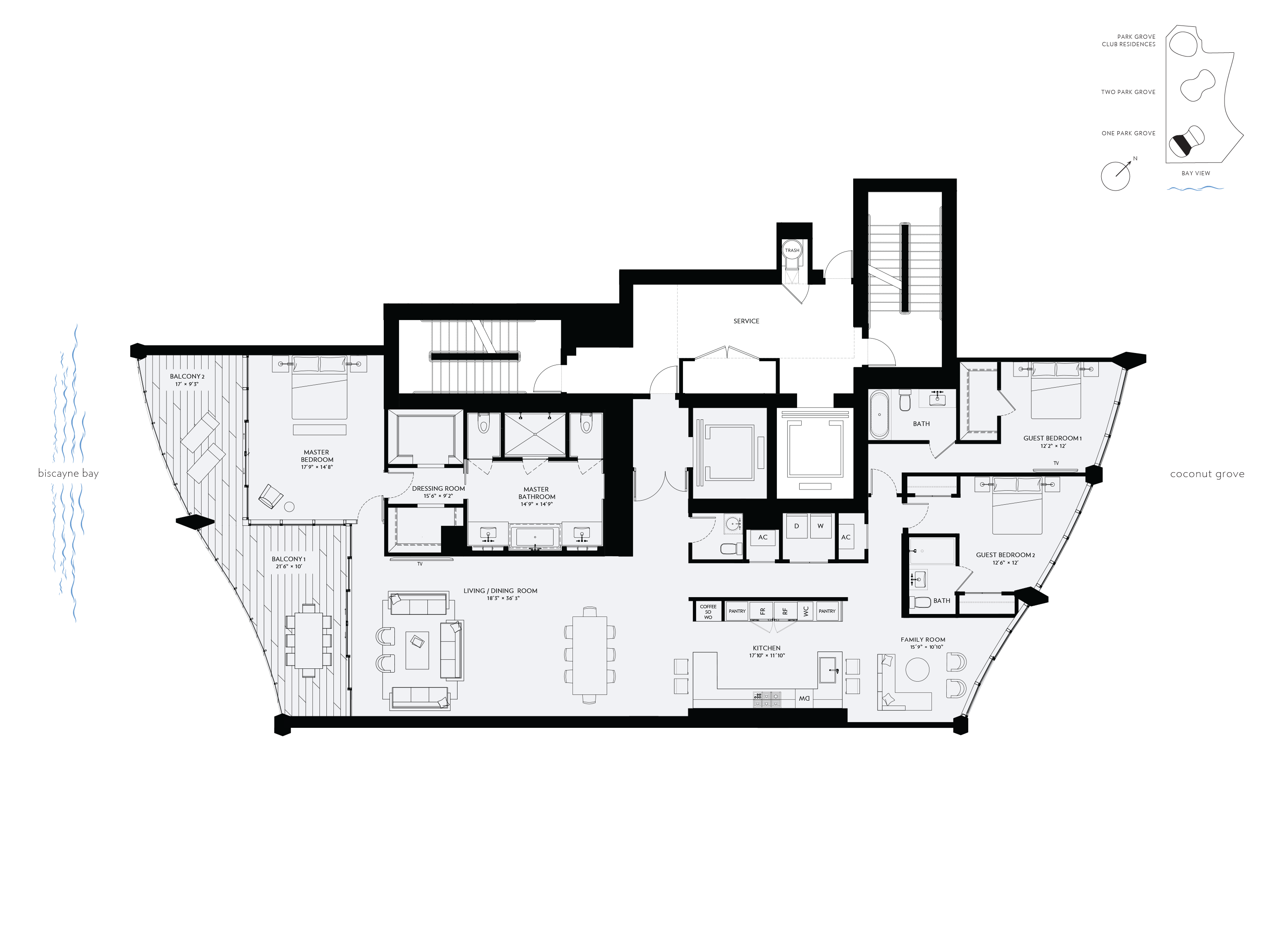
Residence C
2 bedrooms
2 bathrooms
1 powder room
3rd bedroom option
2,232 sq.ft. / 207 sq.m. interior
314 sq.ft. / 29 sq.m. exterior
- 12 foot floor-to-ceiling glass overlooking Biscayne Bay
- Private oversized waterfront terraces
- Private corner master bedroom with walk-in closet
- His & Her water closet
- His & Her vanities
- Bedrooms with ensuite bathrooms
- Eat-in chef’s kitchen with Island, Wolf and SubZero appliances
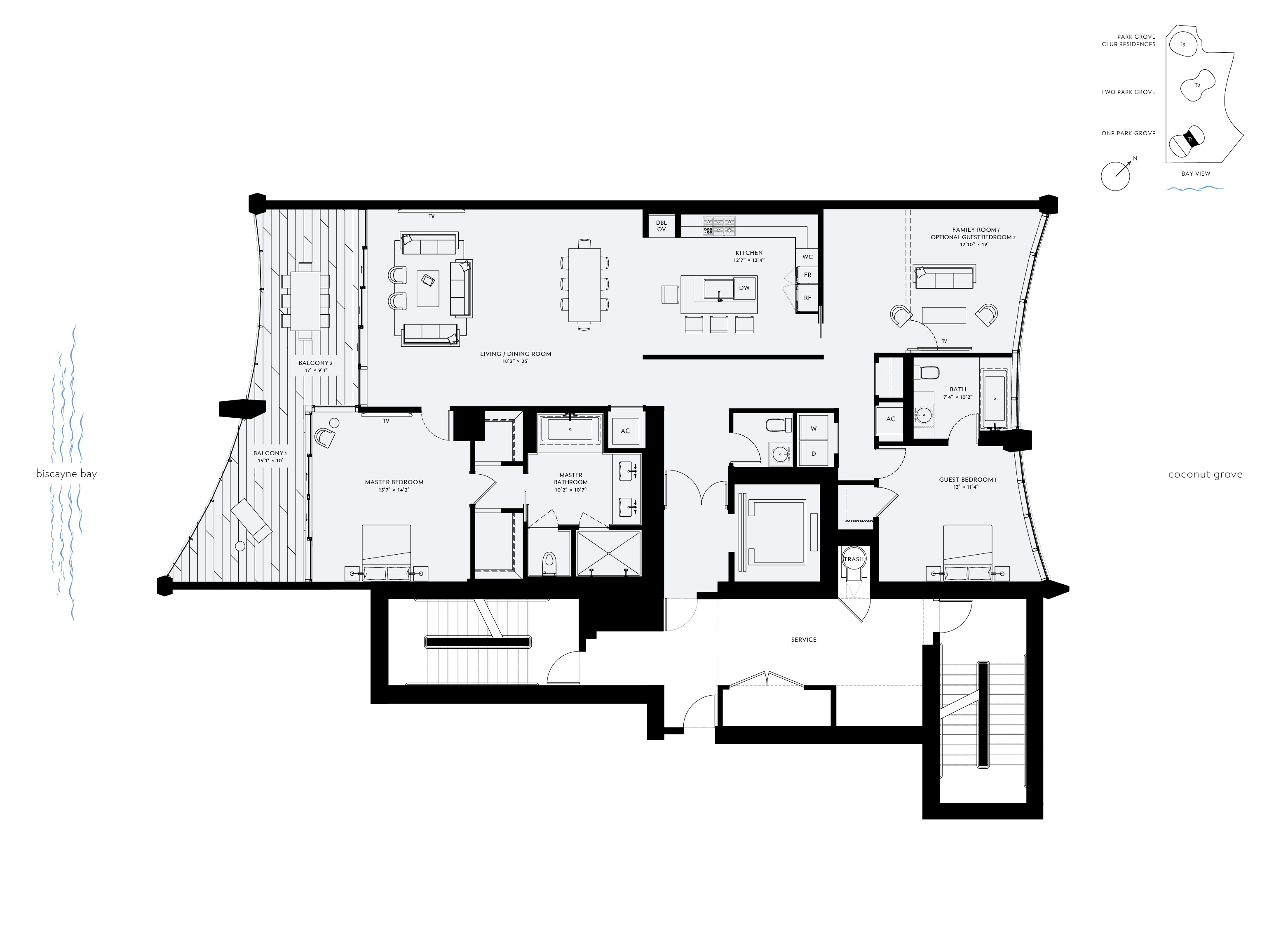
Residence D
3 bedrooms
3 bathrooms
1 powder room
2,917 sq.ft. / 271 sq.m. interior
439 sq.ft. / 41 sq.m. exterior
- 12 foot floor-to-ceiling glass overlooking Biscayne Bay
- Private oversized waterfront terraces
- Private corner master bedroom with walk-in closet
- His & Her water closet
- His & Her vanities
- Bedrooms with ensuite bathrooms
- Eat-in chef’s kitchen with Island, Wolf and SubZero appliances
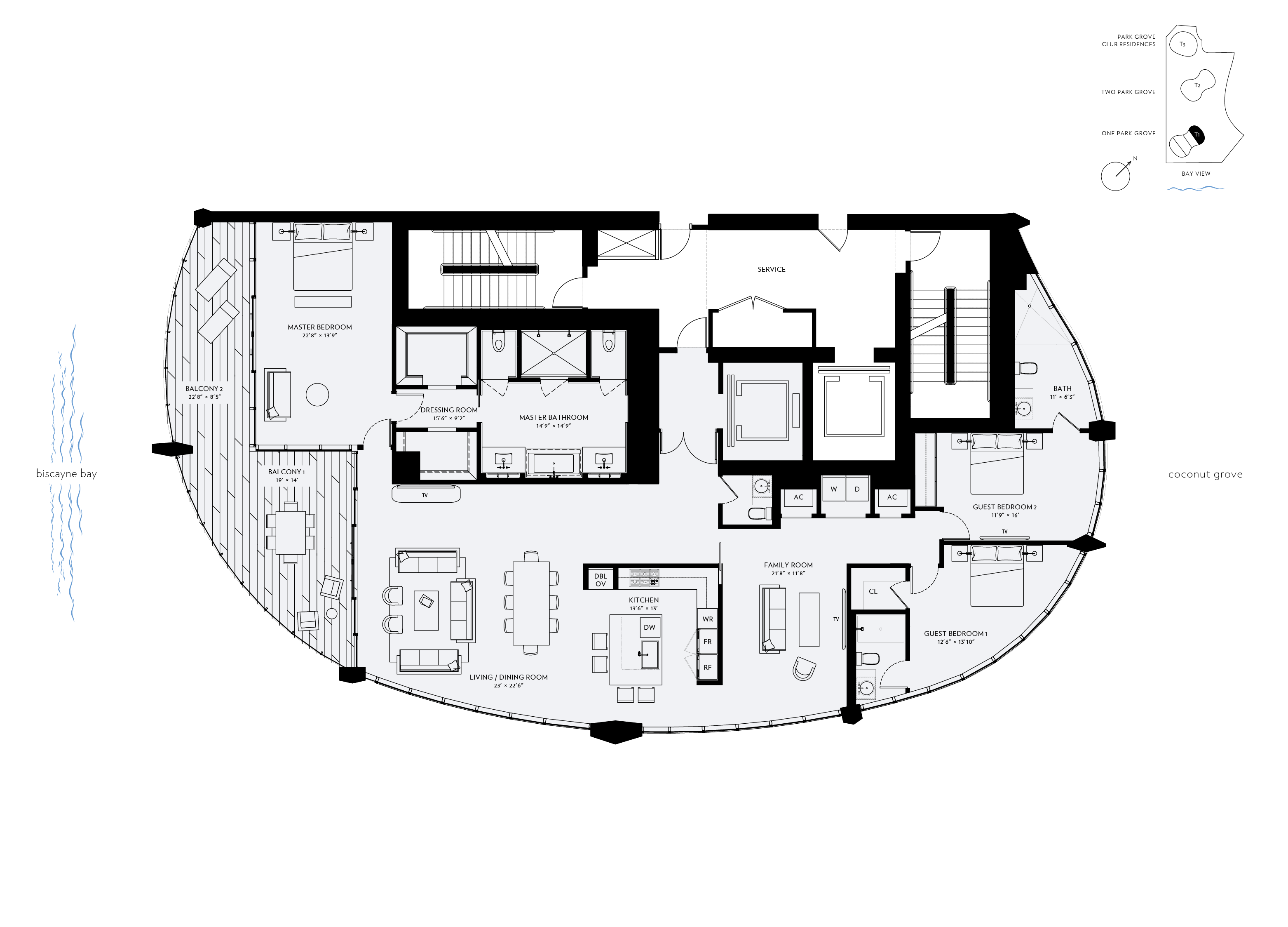
Penthouse A
5 bedrooms
6 bathrooms
1 powder room
6,476 sq.ft. / 602 sq.m. interior
835 sq.ft. / 56 sq.m. exterior
- 12 foot floor-to-ceiling glass overlooking Biscayne Bay
- Private oversized waterfront terraces
- Private corner master bedroom with walk-in closet
- His & Her water closet
- His & Her vanities
- Bedrooms with ensuite bathrooms
- Eat-in chef’s kitchen with Island, Wolf and SubZero appliances
- Staff Room with en suite bath
- Kitchens and baths designed by William Sofield
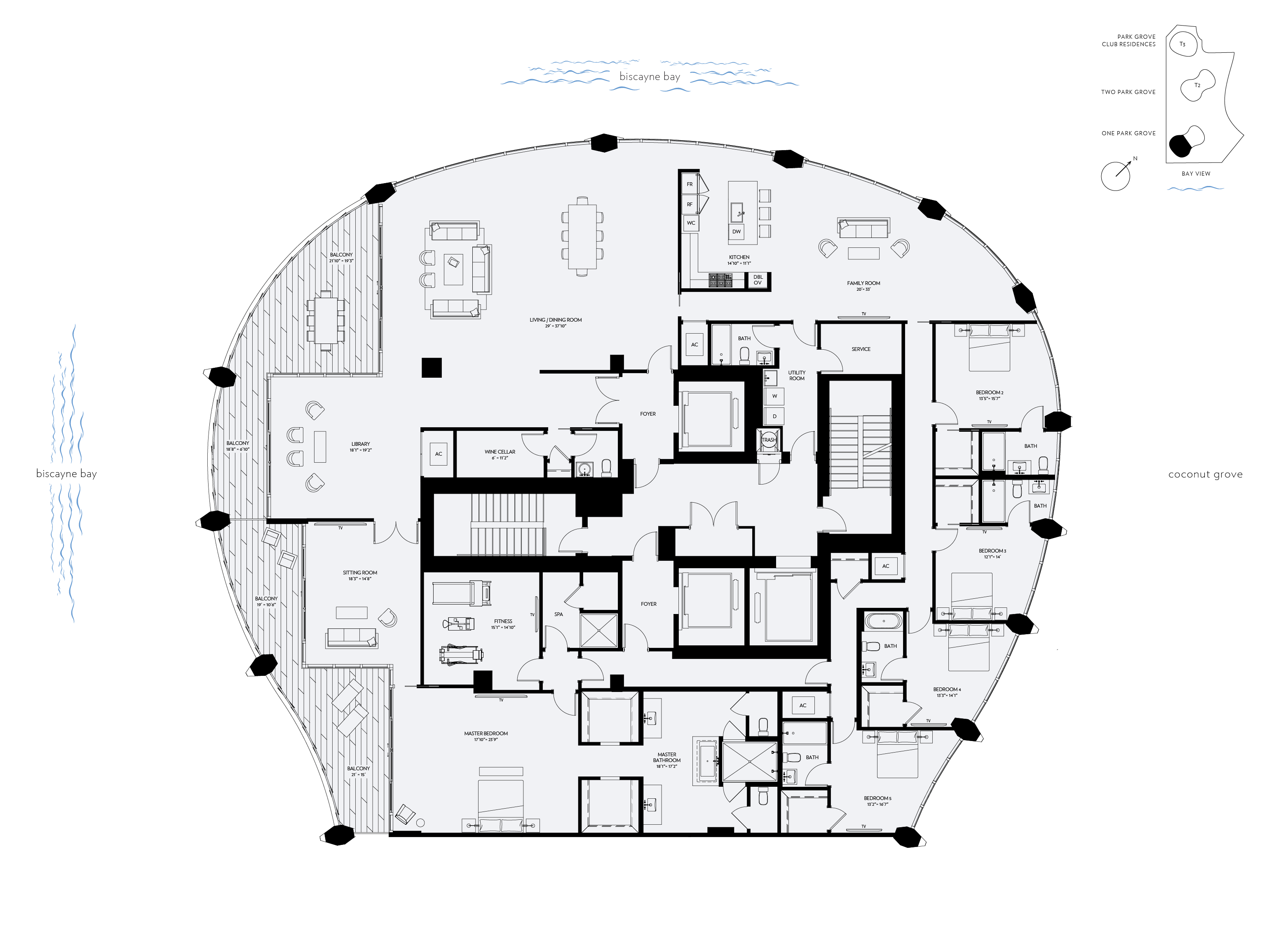
Penthouse B
4 bedrooms
5 bathrooms
1 powder room
5,149 sq.ft. / 478 sq.m. interior
753 sq.ft. / 70 sq.m. exterior
- 12 foot floor-to-ceiling glass overlooking Biscayne Bay
- Private oversized waterfront terraces
- Private corner master bedroom with walk-in closet
- His & Her water closet
- His & Her vanities
- Bedrooms with ensuite bathrooms
- Eat-in chef’s kitchen with Island, Wolf and SubZero appliances
- Staff Room with en suite bath
- Kitchens and baths designed by William Sofield
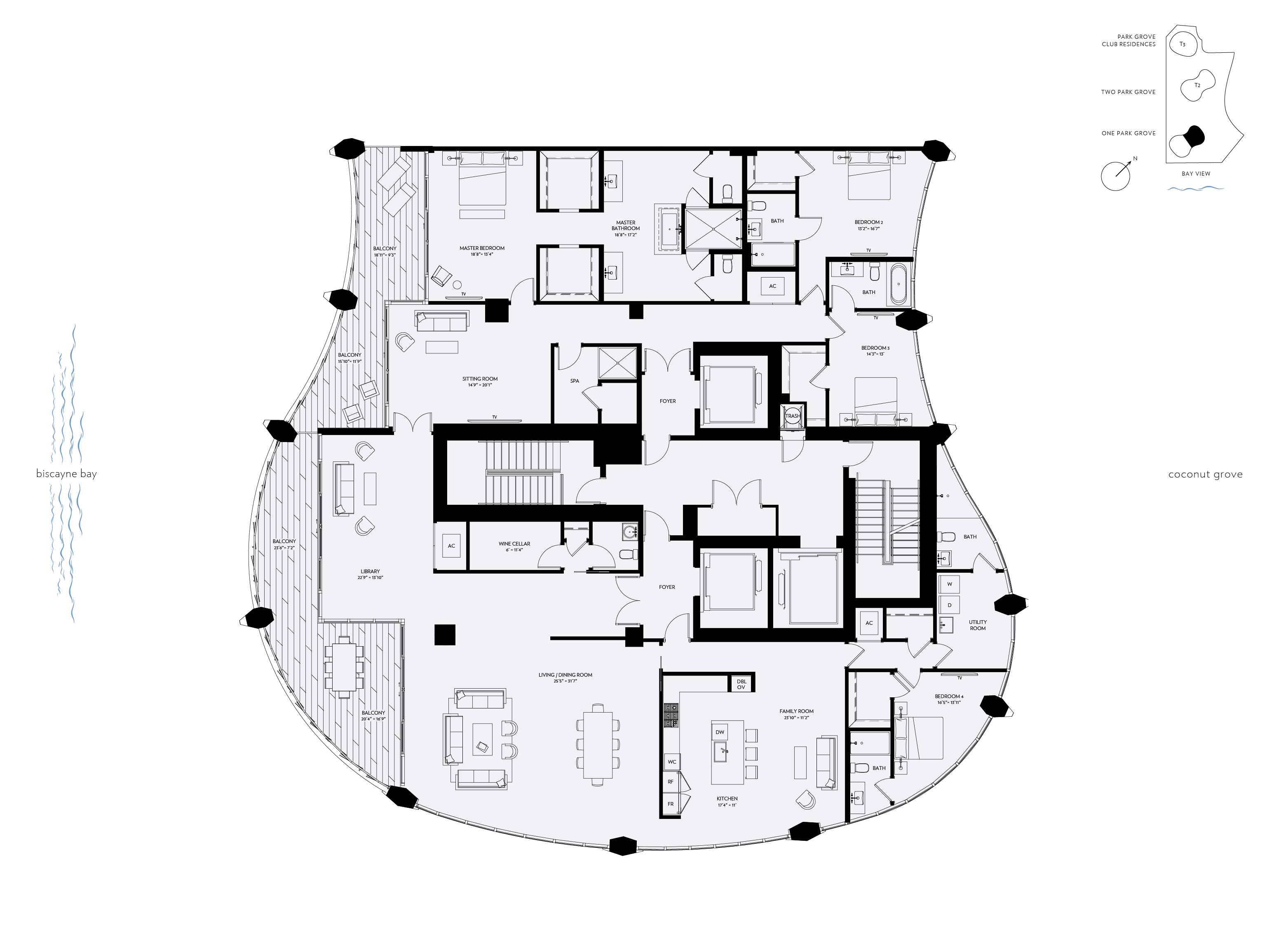
B/C Combo-Floor19
5 bedrooms
5 bathrooms
1 powder room
1 office option
5,116 sq.ft. / 475 sq.m. interior
707 sq.ft. / 65 sq.m. exterior
- 12 foot floor-to-ceiling glass overlooking Biscayne Bay
- Private oversized waterfront terraces
- Expansive dining and entertaining area
- Private corner master bedroom with walk-in closet
- Double size shower in master bedroom
- His & Her water closet
- His & Her vanities
- Bedrooms with ensuite bathrooms
- Kitchens and baths designed by William Sofield
- Eat-in chef’s kitchen with Island, Wolf and SubZero appliances
- Staff Room with en suite bath
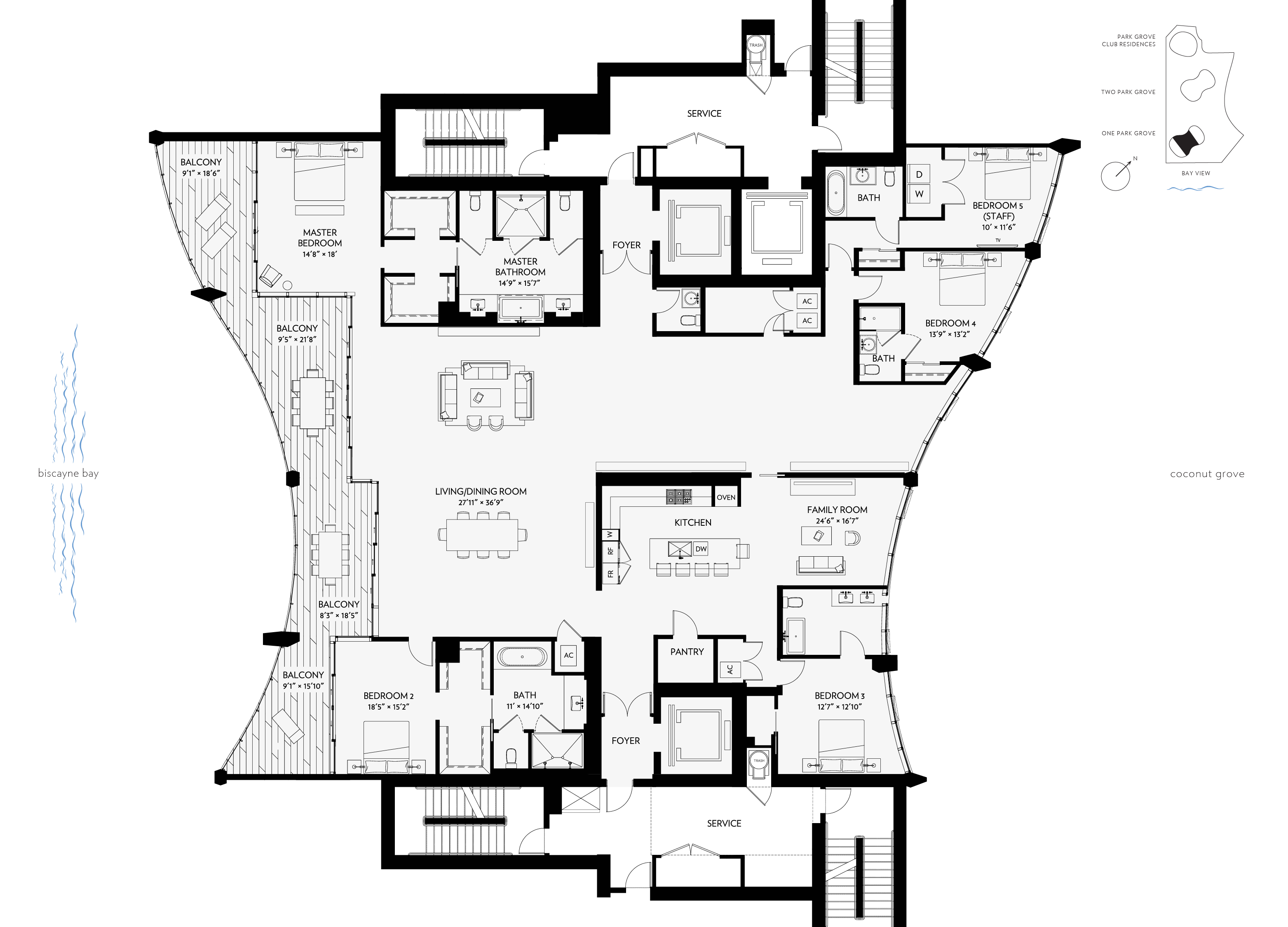
Residence C – Floor20
3 bedrooms
4 bathrooms
1 powder room
5th bedroom option
3,365 sq.ft. / 313 sq.m. interior
314 sq.ft. / 29 sq.m. exterior
- 12 foot floor-to-ceiling glass overlooking Biscayne Bay
- Private oversized waterfront terraces
- Private master bedroom with walk-in closets
- Expansive dining and entertaining area
- Bedrooms with ensuite bathrooms
- Walk-in Laundry
- Walk-in Storage / Pantry
- Kitchens and baths designed by William Sofield
